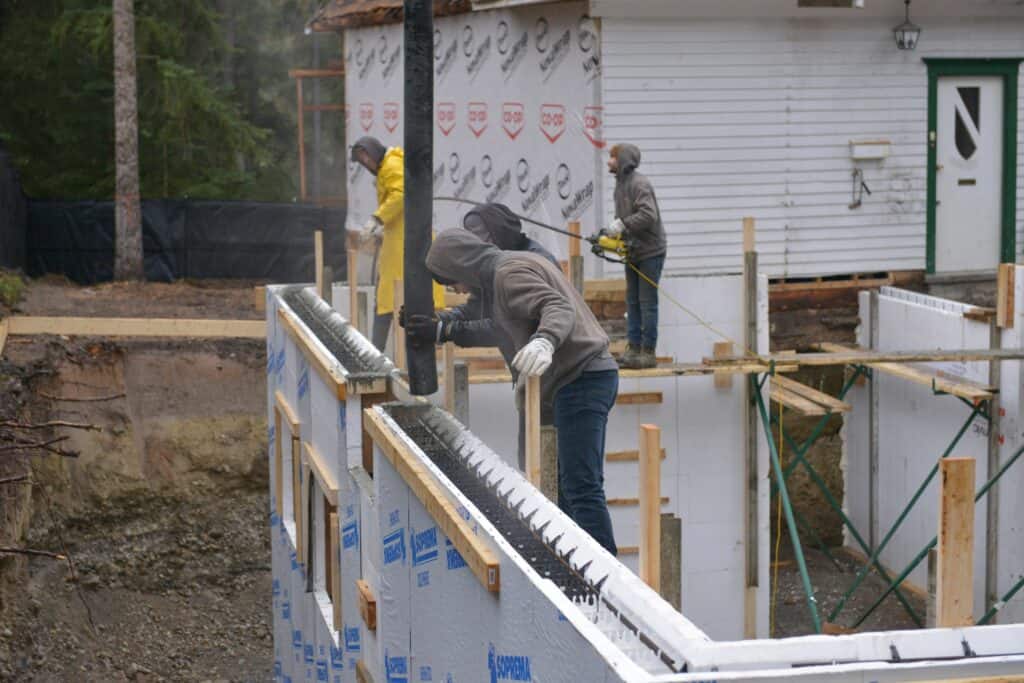When the Rutherfords built their summer cottage in 1908, the four original rooms were ample. Most time was spent outdoors on the spacious veranda, enjoying the view and warm breezes. Twenty-five years later they expanded their visits to Banff, expanded the cottage and dug a partial basement to accommodate a coal furnace. Alexander died in 1941 and the building was quiet. Thanks to benign neglect, for 77 years only time changed the cottage.
In 2018, Bowstrings recruited architect Joel Piecowye to give the space a new life, preserve its architectural heritage and make it as close to net zero as possible. Joel and his colleagues at Shugarmann Architecture started by designing a complementary addition, frankly modern, with kitchen, bedrooms, and bathrooms.
Joel brought in Peter Amerongen of Retrofit Canada to help achieve the sustainability goals. According to Peter, “Getting the cottage to net zero while restoring it as faithfully as possible from a heritage perspective was an intriguing challenge.”
Peter continues, “Bowstrings’ commitment to both made me jump at the chance. It was an opportunity to apply what I’d learned from net zero retrofits and come up with some new solutions that could be helpful for other historical retrofits.”
To improve the insulation value of the original windows, they were carefully refitted and resealed with new putty and high-tech weather stripping. They were also backed up with new performance, double-glazed storm windows. Outside, a team painted and restored the original cedar siding, preserving another important historical feature.
Because Bowstrings wanted to preserve the original as faithfully as possible, and because the lath and plaster walls and ceiling were crumbling, it made sense to locate the new air tightness control layer on the inside. Boosting the insulation value to R25 effective was achieved by increasing the wall thickness, filling the cavity with dense packed cellulose, and adding a continuous air/vapour barrier.
The dug out foundation was a challenge, both to air seal and to insulate. It also needed stabilizing for the long haul. This was achieved with new insulated retaining walls, braced with a new insulated floor slab. The original foundation and exposed earth were insulated with 6” of low-environmental-impact insulating foam.
The results are fully impressive. The blower door test came in at 1.5 air changes per hour- tight, meeting the CHBA Net Zero standard for new homes. The energy needs of cottage and addition are so low it is possible to heat both spaces with air source heat pumps. No gas line needed! The Rutherfords would have been impressed. And, much warmer on cold winter nights.
The sectional views in this PDF contain more information of interest. On page 3 you’ll find photos of the foundation before restoration. The Retrofit Canada case study gets into more even inspiring detail.
We hope you’ll come see the Cottage for yourself. Experience the 21 century transformation of an early 20th century Banff heritage home.
